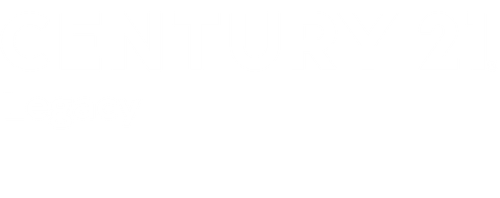


2151 Horton Ford Road Eidson, TN 37731
Description
9988314
135.25 acres
Single-Family Home
1979
Ranch
Mountain(s), Water
Hancock County
Listed By
TENNESSEE VIRGINIA
Last checked Feb 17 2026 at 10:38 PM GMT-0400
- Appliances : Microwave
- Appliances : Dishwasher
- Appliances : Refrigerator
- Interior Features : Kitchen/Dining Combo
- Interior Features : Entrance Foyer
- Interior Features : Laminate Counters
- Laundry : Electric Dryer Hookup
- Laundry : Washer Hookup
- Appliances : Range
- Interior Features : Kitchen Island
- Not In Subdivision
- Fireplace: Wood Burning Stove
- Central
- Central Air
- Finished
- Full
- Partially Finished
- Vinyl
- Carpet
- Roof: Metal
- Utilities: Electricity Connected, Propane, Phone Connected
- Sewer: Septic Tank
- Elementary School: Hancock Co
- Middle School: Hancock
- High School: Hancock
- Gravel
- Attached
- Driveway
- 1
- 2,798 sqft
Listing Price History
Estimated Monthly Mortgage Payment
*Based on Fixed Interest Rate withe a 30 year term, principal and interest only




Listed BELOW appraised value according to recent appraisal!
Prime property for residential or commercial development.
This beautiful, 135 acre, unrestricted property has over 1000 feet of river frontage and features two homes.
The majority of the acreage is flat, usable, some rolling hills, and some of it is mountainous. About 1000 feet of it borders the Clinch River.
The main home is brick, 1400 square feet, 3 bedrooms, 3 bathrooms, large living room and kitchen/dining combo, as well as a 2 car garage and bonus room. The basement is partially finished with a full kitchen, full bathroom, and large bonus area.
There is a second home on the property. It does need some TLC, but is currently rented out and producing income.
There is a large barn that is currently used for storing hay. There's also an old milk house that is now used for storage. Lastly, there's a structure that could be used as another dwelling, but would require significant work.
Whether you are looking for development opportunity, wanting to homestead, or want you own private river front oasis, this property is perfect for you!
*Buyer or buyer's agent to verify all informaiton*