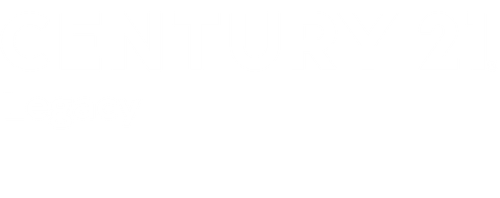


1024 Sheringham Court Kingsport, TN 37660
Description
9983094
0.56 acres
Single-Family Home
1990
Traditional
Sullivan County
Listed By
TENNESSEE VIRGINIA
Last checked Jul 30 2025 at 8:15 PM GMT-0400
- Interior Features : Eat-In Kitchen
- Interior Features : Entrance Foyer
- Interior Features : Granite Counters
- Interior Features : Kitchen Island
- Appliances : Dishwasher
- Appliances : Electric Range
- Appliances : Refrigerator
- Laundry : Electric Dryer Hookup
- Laundry : Washer Hookup
- Windows : Double Pane Windows
- Preston Forest
- Fireplace: Living Room
- Foundation: Block
- Heat Pump
- Partially Finished
- Carpet
- Hardwood
- Roof: Composition
- Roof: Shingle
- Utilities: Cable Available, Electricity Connected, Water Connected
- Sewer: Public Sewer
- Elementary School: Jefferson
- Middle School: Robinson
- High School: Dobyns Bennett
- Garage Door Opener
- Attached
- 3,088 sqft
Listing Price History
Estimated Monthly Mortgage Payment
*Based on Fixed Interest Rate withe a 30 year term, principal and interest only




Discover refined living in this beautifully crafted two-story home by Dave Stauffer, perfectly situated at the end of a quiet cul-de-sac on an expansive, private setting that includes two additional lots. Designed with both elegance and comfort in mind, this home boasts a versatile open floor plan ideal for entertaining or everyday family life.
Featuring 4 spacious bedrooms, 3 full baths, and 2 half baths, this home also offers formal living and dining rooms, a cozy den, and a warm, inviting family room—each enhanced by two fireplaces and rich hardwood floors with crown moulding throughout the main level.
The generous primary suite is a true retreat, while the oversized bonus room offers endless possibilities for work, play, or relaxation. Additional highlights include a private back staircase, extensive storage, central vacuum, and a full security system.
Immaculately maintained with a brand-new roof, fresh paint, and new carpet, this quality-built residence is the complete package. Whether you're hosting a gathering or enjoying quiet moments at home, this property delivers on space, style, and serenity.
Don't miss the opportunity to own this rare find in one of the area's most sought-after neighborhoods.