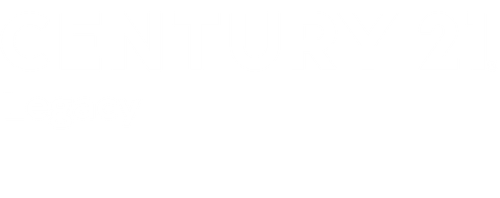


Listing Courtesy of: TENNESSEE VIRGINIA / Blue Ridge Properties Col Hgts
2233 Pendragon Road Kingsport, TN 37660
Active (17 Days)
$499,900
MLS #:
9983127
9983127
Lot Size
0.42 acres
0.42 acres
Type
Single-Family Home
Single-Family Home
Year Built
1960
1960
Style
Raised Ranch
Raised Ranch
Views
Golf Course
Golf Course
County
Sullivan County
Sullivan County
Listed By
Michael Adkins, Blue Ridge Properties Col Hgts
Source
TENNESSEE VIRGINIA
Last checked Jul 30 2025 at 8:15 PM GMT-0400
TENNESSEE VIRGINIA
Last checked Jul 30 2025 at 8:15 PM GMT-0400
Bathroom Details
Interior Features
- Interior Features : Entrance Foyer
- Interior Features : Kitchen Island
- Appliances : Dishwasher
- Appliances : Electric Range
- Appliances : Microwave
- Appliances : Refrigerator
- Laundry : Electric Dryer Hookup
- Laundry : Washer Hookup
- Windows : Double Pane Windows
Subdivision
- Ridgefields
Property Features
- Fireplace: Brick
- Fireplace: Den
- Fireplace: Living Room
- Foundation: Block
Heating and Cooling
- Central
- Electric
- Fireplace(s)
- Ceiling Fan(s)
- Central Air
- Heat Pump
Basement Information
- Finished
- Heated
- Walk-Out Access
Flooring
- Ceramic Tile
- Hardwood
- Laminate
- Vinyl
Exterior Features
- Roof: Shingle
Utility Information
- Utilities: Cable Available, Electricity Connected, Sewer Connected, Water Connected
- Sewer: Public Sewer
School Information
- Elementary School: Washington
- Middle School: Sevier
- High School: Dobyns Bennett
Parking
- Asphalt
- Driveway
Stories
- 1
Living Area
- 3,008 sqft
Location
Listing Price History
Date
Event
Price
% Change
$ (+/-)
Jul 28, 2025
Price Changed
$499,900
-5%
-25,100
Jul 14, 2025
Original Price
$525,000
-
-
Estimated Monthly Mortgage Payment
*Based on Fixed Interest Rate withe a 30 year term, principal and interest only
Listing price
Down payment
%
Interest rate
%Mortgage calculator estimates are provided by C21 Legacy and are intended for information use only. Your payments may be higher or lower and all loans are subject to credit approval.
Disclaimer: Copyright 2025 Tennessee Virginia Regional MLS. All rights reserved. This information is deemed reliable, but not guaranteed. The information being provided is for consumers’ personal, non-commercial use and may not be used for any purpose other than to identify prospective properties consumers may be interested in purchasing. Data last updated 7/30/25 13:15




Description