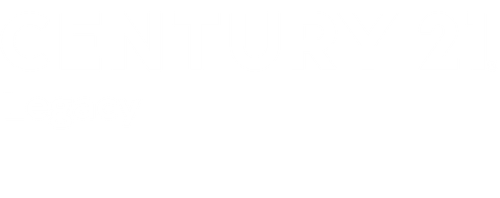


3909 Leaf Point Kingsport, TN 37663
Description
9978264
0.33 acres
Single-Family Home
2007
Contemporary, Craftsman
Sullivan County
Listed By
TENNESSEE VIRGINIA
Last checked Sep 2 2025 at 11:37 PM GMT-0400
- Appliances : Microwave
- Appliances : Electric Range
- Appliances : Dishwasher
- Appliances : Refrigerator
- Interior Features : Pantry
- Interior Features : Entrance Foyer
- Interior Features : Walk-In Closet(s)
- Laundry : Electric Dryer Hookup
- Laundry : Washer Hookup
- Interior Features : Primary Downstairs
- Windows : Insulated Windows
- Interior Features : Central Vacuum
- Interior Features : Soaking Tub
- Interior Features : Kitchen Island
- Appliances : Disposal
- Woodleaf
- Fireplace: Living Room
- Foundation: Block
- Heat Pump
- Fireplace(s)
- Propane
- Electric
- Full
- Walk-Out Access
- Unfinished
- Garage Door
- Hardwood
- Carpet
- Ceramic Tile
- Roof: Composition
- Utilities: Cable Connected, Sewer Connected
- Sewer: Public Sewer
- Elementary School: Johnson
- Middle School: Robinson
- High School: Dobyns Bennett
- Concrete
- Attached
- Rv Access/Parking
- 2,802 sqft
Listing Price History
Estimated Monthly Mortgage Payment
*Based on Fixed Interest Rate withe a 30 year term, principal and interest only





The main level features a 16x20 living space with gas logs and soaring ceilings, a light-filled formal dining room, and spacious primary suite with access to the deck, double vanity, tub, shower, and walk-in closet. You will love the kitchen with quality soft-close cabinetry, quartz countertops, stainless steel appliances, multiple pantries, and breakfast area overlooking the back yard. The laundry room is tucked behind the kitchen. Other main-level amenities include a half bath for guests, central vac, nine-foot ceilings, crown molding, and solid hardwood floors or tile throughout.
On the second level you will find three large bedrooms--one with ensuite bath--as well as a bonus room with French doors, a full hall bath, and floored attic storage.
Downstairs, the unfinished basement with garage door, entry door, and second driveway provides wonderful space for storage, work / hobbies, or future expansion.
Outside, the large rear deck and pretty back yard are very peaceful and perfect for playing and entertaining.
Additional benefits include City of Kingsport amenities and schools, a 5-minute drive to Warriors Path State Park and Colonial Heights, and a 3-minute drive to I-26 or I-81, leading to everything beautiful Northeast Tennessee has to offer.
Don't miss this opportunity! Make your appointment today! Recent Prequalification Letter or Proof of Funds must accompany an offer. Buyer / Buyer's Agent to verify all information.