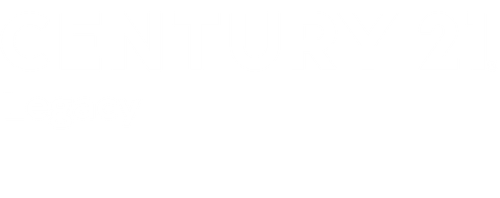


4113 Fox Lair Place Kingsport, TN 37664
Description
9977554
0.7 acres
Single-Family Home
1981
Colonial
Sullivan County
Listed By
TENNESSEE VIRGINIA
Last checked Jul 9 2025 at 3:58 PM GMT-0400
- Interior Features : Built-In Features
- Interior Features : Eat-In Kitchen
- Interior Features : Entrance Foyer
- Interior Features : Granite Counters
- Interior Features : Kitchen Island
- Interior Features : Pantry
- Interior Features : Utility Sink
- Appliances : Cooktop
- Appliances : Disposal
- Appliances : Double Oven
- Appliances : Refrigerator
- Appliances : See Remarks
- Laundry : Electric Dryer Hookup
- Laundry : Washer Hookup
- Windows : Double Pane Windows
- Fox Run
- Fireplace: Outdoor Fireplace
- Fireplace: Den
- Fireplace: Gas Log
- Foundation: Block
- Heat Pump
- Crawl Space
- Carpet
- Ceramic Tile
- Hardwood
- Tile
- Roof: Composition
- Utilities: Electricity Connected, Sewer Connected, Water Connected, Cable Connected
- Sewer: Public Sewer
- Elementary School: Jefferson
- Middle School: Robinson
- High School: Dobyns Bennett
- Garage Door Opener
- Asphalt
- Driveway
- Attached
- 3,059 sqft
Listing Price History
Estimated Monthly Mortgage Payment
*Based on Fixed Interest Rate withe a 30 year term, principal and interest only




The main level offers exceptional versatility with multiple living and entertaining areas, including formal living and dining rooms, a family room, and a flexible home office or 5th bedroom. Enjoy built-in speakers in the living areas and screened porch, plus the added convenience of two half baths.
Upstairs, the bright and airy primary suite features a walk-in shower, separate soaking tub, dual vanities, bidet and large walk-in closet. Three additional bedrooms and a spacious hall bath complete the upper level.
Step outside to relax on the expansive screened porch, overlooking your private, tree-lined backyard with a built-in outdoor gas fireplace—perfect for morning coffee or evening gatherings.
Additional highlights include a newer roof (2021), established neighborhood and a convenient location just minutes from Kingsport City Schools, grocery stores, and shopping.
Schedule your private tour today!